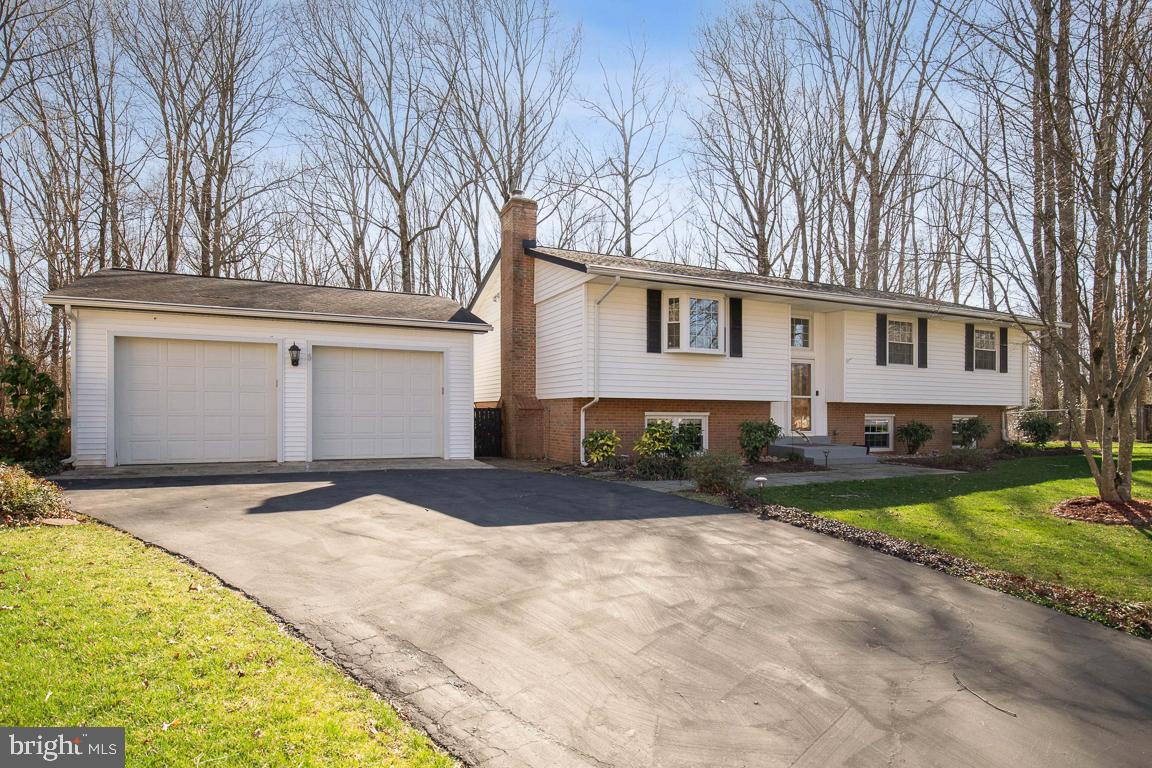Here is your complete home with all of the upgrades you would hope for and in the condition it will be a pleasure to move into. The upstairs living area is finished with polished oak hardwood floors and flows from the spacious living room into the separate dining room which is accented with crown molding and chair rail molding. Moving into the adjacent kitchen, you will find that it has been updated with oak cabinets, stainless steel appliances and granite countertops all arranged in a convenient manner to make food preparation a dream. Moving down the hallway you will find a full bath updated with a granite counter top and is accented by natural light emerging from the overhead skylight. The primary bath offers updated fixtures and another overhead skylight. The large primary bedroom offers ample storage in dual his and hers closets. Two additional bedrooms each offer ample space for both beds and study areas. All bedrooms provide unique ceilingfan light fixtures. Descending into the lower level you will discover a unique shoe storage cabinet in the landing and then you will enter the spacious family room with natural light from front windows and a warming gas fired fireplace with a full-wall brick surround including the ull length raised-hearth. Immediately adjacent is a large room suitable for a full size pool table and offers access to the patio underneath the screened in porch. Donât miss the full bath with a ceramic lined shower and a double cabinet with granite surface. Then Pass through the barndoor sliding enclosure to the laundry room, work area and two additional full size bedrooms. Access to the screened-in porch is via the dining room where you can enjoy the peaceful view of the flowering backyard and overlooking the hottub spa below. The open deck adjoining the screened-in porch provides accs to the patio below and large storage shed. You can access the garage either by the steps from the porch or by the lower level sliding glass doors. There you will find an oversize (24z24 ft) garage complete with electric power and a special overhead door providing vehicle access to the backyard for that riding lawnmower and other accessories. The back yard also includes a separately designated 0.38 ac lot which also is included in the price - check the survey in the document section of the listing. The park like backyard offers ample play area for the active members and is beautifully accented with multi-colored azaleas and shrubbery throotughout the entire backyard. This provides a gorgeous view from the porch or deck while enjoying your favorite beverage. A full hot tub is situated amongst those azaleas which will provide for peaceful, relaxing and fragrant enjoyment. Everything combined makes this a unique opportunity for a truly enjoyable living experience.
VAPW2065742
Single Family, Single Family-Detached, 2 Story, Split Foyer
5
PRINCE WILLIAM
3 Full
1973
2.5%
0.89
Acres
Hot Water Heater, Electric Water Heater, Public Wa
Vinyl Siding
Public Sewer
Loading...
The scores below measure the walkability of the address, access to public transit of the area and the convenience of using a bike on a scale of 1-100
Walk Score
Transit Score
Bike Score
